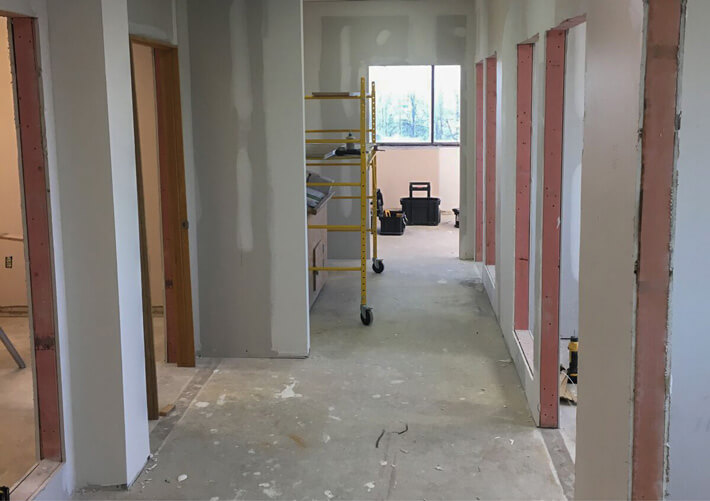Oxford is committed to diversity, equity and inclusion in our organization and the community.

How Much Square Footage Per Employee Does your Office Need?
Before you sign a lease, make sure you have the right amount of square footage.
You’re ready to move into a new Ann Arbor office space. As you weigh your options, which include location, commuting time, and local amenities, one of the determining factors will be the square footage available.
Most calculations for square footage per employee are given as an estimate of usable square feet. Usable square footage does not factor in shared spaces, such as lobbies, stairwells, and any hallways or restrooms that are not for your exclusive use. However, these spaces are counted as rent-able square feet. If you rent out an entire floor, all the space exclusive to your office (including halls and bathrooms) is included in the square footage.
With this in mind, estimates for office space vary depending on the workspace layout, the floor plan, and expected growth. Office spaces have been shrinking steadily over the past decade, from an average of 225 usable square feet per employee in 2010 to a mere 150 in 2017. Some offices have gone as low as 100 square feet per employee.
However, such decisions come with trade offs, and may not meet your business’s demands. To understand other factors that affect the space you will need, consider the following.
Balance collaborative space against private focus.
The main driver behind the shift to smaller square footage per employee lies in the rise of collaborative work space and open floor plans. This move has been effective in many companies, who have found that by scrapping the cubicle, they break down department barriers and allow coworkers to learn more about each other and their work.
According to Harvard Business Review, this move has shown a rise in sales for some companies. As colleagues work more closely together, they learn more about each other’s projects. This information sharing allows teams to achieve their goals faster and builds the company culture.
However, open environments come with down sides as well. While some employees love the collaborative space, others find it distracting and hard to concentrate. Open spaces can also cause sickness to spread more rapidly during flu season, and they allow bad odors to spread uninhibited. Finally, many employees complain about the lack of privacy and the feeling of being watched or of having others constantly looking over their shoulder.
They key is to find the right balance. This may mean a mostly open office with private spaces for when employees need quiet and concentration, or the reverse, with mostly private spaces and a few flexible areas for when teams need to work together.
Fit the space to the task.
Some employees require more room than others as a matter of necessity. For instance, a programmer, architect, or graphic designer may need a large setup with multiple monitors, while a member of your sales or marketing team might be perfectly happy on a laptop. Meanwhile your customer service department may need a quiet space to field calls, while your accounting team may need more privacy as they handle sensitive financial information.
Before you commit your entire company to a close office environment, check in with different departments about their space needs. Seeing how much space your employees use—and whether that space is being used well—can help you make a more informed decision about your future offices.
Consider the floor plan.
Space calculations require more information than raw square footage. The shape of an office environment can impact the efficiency of its layout. For instance, a rectangular plan can fit in more desks than one with irregular angles or curves. A wall might break a space in half in either a serendipitous or awkward way. Or you may want more conference rooms, a larger kitchen, or a comfortable reception area.
A space with a smaller square footage on paper may have a more suitable floor plan than another space with equal—or greater—footage. However, an inconvenient wall doesn’t disqualify a location if you’re prepared to modify the space. And many property realtors are willing to negotiate renovations if it means securing a lease for several years.
Talk to your broker about renovation possibilities. This will also be a good opportunity to discuss your floor plan with a designer who can help you create an office space that will meet your company’s needs.
Leave room to grow.
There is one final consideration to take into account before you sign a multi-year lease: growth. If you choose a space that is only large enough to meet your current needs, you may find yourself stuck in a tight office for years.
If you do find yourself outgrowing your office space before your lease is up, you have options. You can look for a second office location, or hire employees who are able to work remotely for part of the week. However, re-arranging your furniture will only get you so far, and rather than risk the costly process of breaking a lease and moving spaces early, it’s better to plan for growth and choose a space that can accommodate your future needs.
Whatever your projected growth is, you should plan to be reaching capacity in your offices by the time you are two-thirds to three-quarters of the way through your lease. So, if you plan on growing by 20% over the course of a five-year period, then by about year three you should have filled in most of your space. That allows two years to consider your options and prepare for an expansion or a move.
If you are looking for new offices in the Ann Arbor area, we can help. Our brokerage team and commercial real estate management can discuss your business needs and help you find a space that meets your requirements. And our design/build team can ensure that your offices match your plans exactly. Contact us to get started.

